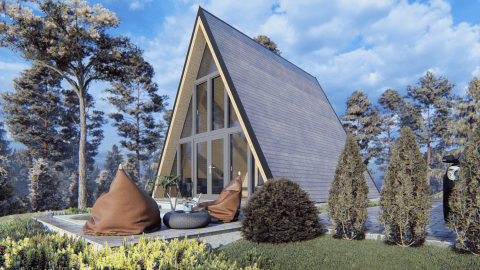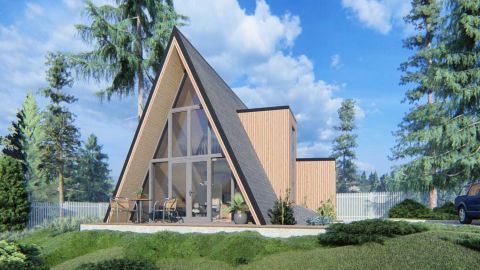A-frame Moose
Our wooden A-frame house is built using robust timber framing methods for structural stability. Its sloped roof efficiently manages precipitation, while insulated walls ensure energy efficiency. This design maximizes interior space and offers both durability and thermal comfort.
Submit request

| Width (m) | 5.95 |
|---|---|
| Depth (m) | 7.1 |
| Total building area (m²) | 42.25 |
| Internal (living) area (m²) | 33 |
| Roof area (m²) | 97 |
| Roof overhang (m) | 1 |
| Roof base | 19mm T&G roof boards |
| Floor board | 19 mm |
| Roof type | Gable roof |
| Total height (m) | 5.5 |
| Quantity of doors | 4 |
| Door measures (m) | 1 single 100% glass 1.98x0.85 m, 2 single full wood 1.98x0.85 m, 1 quadrupal 1.98x3 m |
| Quantity of windows | 3 |
| Window measures (m) | 1 single 0.52x0.5 m, 1 single 0.92x0.7 m, 1 double 0.92x1.3 m |
| Window door glazing | 4-16-4 double glazing |
| Shutters | No |
| Door lock | Cylinder lock with 2 keys |
| Number of zones | 4 |
| Guarantee (years) | 10 |
| Reverse montage | No |
| Terrace | Yes |


Order Confirmation
To confirm your order, we require a down payment of 20% to 30% of the total amount. The remaining balance must be paid before the goods leave our warehouse. All payments are made via bank transfer. Once the initial payment has been received, the order details and selected model will be sent directly to the factory for production.


Production
The standard manufacturing lead time is 5 to 6 weeks, provided the product is not in stock. For custom-made projects, please allow an additional week. These timeframes may vary depending on production workload and seasonal demand.


Factory Dispatch
Once production is complete, your cabin will be flat-packed and securely wrapped with weather-resistant protection to ensure safe transportation. At this stage, the remaining balance is required before the shipment can be dispatched.


Delivery
Delivery typically takes 10 to 14 days from the date of dispatch, depending on the destination. You will receive an estimated delivery date, which will be confirmed by the transport company. The total estimated time from order to delivery is between 8 and 10 weeks.
Transport costs can be found in our price list, or you may contact your sales representative for further details.


Site Preparation:
It is essential to prepare the installation site in advance. The area must be clear of vegetation and any obstructions. In addition, the base or foundation must be completed and leveled before assembly begins.


Assembling:
Assembly can be carried out by our trusted partners, who may also offer additional services such as base preparation and the installation of utilities (water, electricity, etc.). These services are managed independently and paid for directly to the professional on-site.








